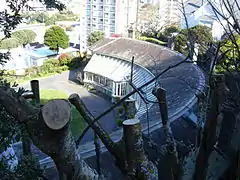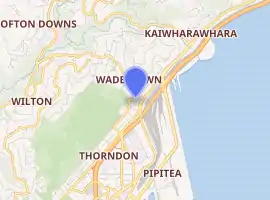Goldie's Brae
Goldie's Brae (now 4 Goldies Brae and sometimes referred to as "the banana house" or "crescent house") is a historic building in Wadestown, Wellington, New Zealand classified as a "Category I" ("places of special or outstanding historical or cultural heritage significance or value") historic place by the New Zealand Historic Places Trust. It is considered remarkable for its relatively new construction material, concrete, and its eccentricity of design.[2] It was designed by its original owner Dr Alexander Johnston, the Provincial Surgeon of Wellington.[1]
| Goldie's Brae | |
|---|---|
 Part of the house seen from Grosvenor Terrace | |

| |
| General information | |
| Location | 4 Goldies Brae, Wadestown, Wellington, New Zealand |
| Coordinates | |
| Completed | 1876 |
| Design and construction | |
| Architect | Dr Alexander Johnston[1] |
| Official name | Goldie's Brae |
| Designated | 18-Mar-1982 |
| Reference no. | 216 |
Architect
Alexander Johnston M.D. (c.1825—1895) was coroner and (Wellington) Provincial Surgeon in charge of the Provincial Hospital in Thorndon for twenty-five years until 1879.
He retired in 1889 and returned to England[3] settling in London where he died in September 1895 aged 70.[4][5]
Wellington's first Colonial Hospital was built on land donated by Māori for that purpose (now the site of Thorndon's Wellington Girls' College) and was opened in September 1847. The medical officer in charge was Colonial Surgeon Dr John Patrick Fitzgerald. The surgery and other offices were on the ground floor. A ward for eight to ten patients was on the first floor of the brick and plaster building.
Following a bad earthquake in 1848 a new single storey wooden building was built in 1852 which provided for 40 patients.[6] It became Provincial Hospital on the establishment of Wellington Province in January 1853.
Dr Johnston replaced Fitzgerald in 1854 and served there for 25 years. In the 1870s ten acres were set aside in Newtown for a very much larger Wellington Hospital. It was completed and Thorndon's patients moved there in the winter of 1881.[6]
Description
- 1882
"To Be Let, that delightfully situated Villa Residence, known as Goldie's Brae, Wadestown, the property of Dr Johnston, with about five acres of land, ornamentally laid out and planted, and the whole commanding a magnificent view of the city and harbour. The house contains drawing, dining, and morning rooms, five bedrooms, kitchen etc., all on the ground floor, and fitted with every modern convenience. Stable, cart-house, and other out-offices. Large garden and orchard, with numerous fruit trees in full bearing. A never-failing spring of pure water is laid on to the house. For further particulars apply to . . ." [7]
- 1894
"To Be Let or Sold, that fine property . . . four acres . . . large house, cottage, and stable, all built of concrete. The view of the harbour is unsurpassed . . ."[8]
- 1982
A segmental plan form with a continuous glazed gallery or conservatory providing internal access and solar heating to each of its ten rooms.[2]
Subdivision
A road was constructed across the property from Grant Road,[9] it is now Grosvenor Terrace but was then named Queen's Terrace, and J H Bethune & Co auctioned ten building sites within the property in July 1904.[10]
References
| Wikimedia Commons has media related to Banana House. |
- Cattell, J (1986) "Historic Buildings of Wellington" Wellington: Government Printing Office
- "Goldie's Brae". Register of Historic Places. Heritage New Zealand. Retrieved 2009-12-21.
- A Hearty Farewell The Evening Post, 18 April 1889, Page 2
- The Evening Post 28 November 1893, Page 2
- New Zealand Herald 11 October 1895, Page 6
- The Thorndon Hospitals Ron Easthope, honorary archivist, Wellington Hospital, Capital & Coast District Health Board accessed 24 November 2018
- To Let or For Sale, page 3, New Zealand Times, 12 September 1882
- The Evening Post, 30 March 1894 Page 3
- New Zealand Times 30 December 1902 Page 6
- New Zealand Times 19 July 1904, Page 4