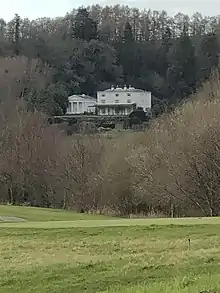Glen Usk, Llanhennock
Glen Usk, Llanhennock, Monmouthshire is a country house dating from 1820. It was built for Sir Digby Mackworth, Bt. in the Neoclassical style. The house is Grade II* listed and the adjoining temple, and other associated structures, have their own Grade II listings.
| Glen Usk | |
|---|---|
 "An exquisite, white-rendered Neoclassical villa" | |
| Type | House |
| Location | Llanhennock, Monmouthshire |
| Coordinates | 51.6293°N 2.9211°W |
| Built | 1820 |
| Architectural style(s) | Neo Classical |
| Governing body | Privately owned |
Listed Building – Grade II* | |
| Official name | Glen Usk |
| Designated | 4 March 1952 |
| Reference no. | 2697 |
Listed Building – Grade II | |
| Official name | Temple at Glen Usk |
| Designated | 18 November 1980 |
| Reference no. | 2698 |
Listed Building – Grade II | |
| Official name | Stable Court and fountain at Glen Usk |
| Designated | 22 April 2005 |
| Reference no. | 84372 |
Listed Building – Grade II | |
| Official name | Garden walls, steps and terracing at Glen Usk |
| Designated | 22 April 2005 |
| Reference no. | 84370 |
Listed Building – Grade II | |
| Official name | Pergola surrounding tennis court at Glen Usk |
| Designated | 22 April 2005 |
| Reference no. | 84371 |
 Location of Glen Usk in Monmouthshire | |
History
The Mackworth family's place on the lowest rung of the aristocratic ladder was secured by Sir Digby's father, Sir Herbert Mackworth, 1st Baronet, a lawyer and landowner from Glamorganshire, who was created a baronet in 1776.[1] Inheriting the title in 1795, on the death of his brother, Sir Digby began the building of Glen Usk circa. 1820. His architect is unknown.[2] The house was remodelled in the 1840s, when the adjacent structure in the style of a Greek temple was added as a picture gallery. The architectural historian John Newman notes its "uncomfortably stout" fluted columns.[3] The temple was converted to a billiard room and library in about 1900.[4] Apart from some alterations to the surrounding landscape in the early 20th century,[5] the house is largely unaltered since this time. It remains a private residence, and was recently restored.[6]
Architecture and description
Newman describes Glen Usk as "an exquisite, white-rendered Neoclassical villa".[3] Of three storeys, with three bays, the house is faced with rendered stucco and has replacement slate roofs.[2] Writing of the house in the early 1950s, Tyerman and Warner described it as a "big, yellow stucco house, with a splendid terrace".[7] It is a Grade II* listed building, its listing record noting the "high level of original or early detail, including good interiors".[2] The surrounding landscape was remodelled in the 1920s.[5] The temple,[4] stable court,[8] pergola,[9] gate piers,[10] and garden terraces all have their own Grade II listings.[11]
Notes
- "MACKWORTH, Herbert (1737-91), of Gnoll, Glam". History of Parliament online. Retrieved 9 May 2012.
- Cadw. "Glen Usk (Grade II*) (2697)". National Historic Assets of Wales. Retrieved 22 February 2019.
- Newman 2000, p. 320.
- Cadw. "Glen Usk Temple (Grade II) (2698)". National Historic Assets of Wales. Retrieved 22 February 2019.
- "Glen Usk". Parks & Gardens. Parks and Gardens. Retrieved 9 March 2020.
- "Fourgreen Developments Ltd Portfolio Glen Usk - Listed Building Refurbishment". www.fourgreendevelopments.co.uk. Retrieved 9 March 2020.
- Tyerman & Warner 1951, p. 71.
- Cadw. "Glen Usk Stable Court (Grade II) (84372)". National Historic Assets of Wales. Retrieved 22 February 2019.
- Cadw. "Glen Usk pergola (Grade II) (84371)". National Historic Assets of Wales. Retrieved 22 February 2019.
- Cadw. "Glen Usk gate piers (Grade II) (2699)". National Historic Assets of Wales. Retrieved 22 February 2019.
- Cadw. "Glen Usk garden terraces (Grade II) (84370)". National Historic Assets of Wales. Retrieved 22 February 2019.
References
- Newman, John (2000). Gwent/Monmouthshire. The Buildings of Wales. London: Penguin. ISBN 0-14-071053-1.
- Tyerman, Hugo; Warner, Sydney (1951). Arthur Mee (ed.). Monmouthshire. The King's England. London: Hodder & Stoughton. OCLC 764861.