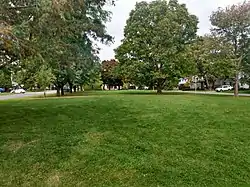Glabar Park
Glabar Park is a neighbourhood in Bay Ward, in the west end of Ottawa, Ontario, Canada. It is bounded on the west by Woodroffe Avenue north by Carling Avenue, south by The Queensway and on the east by Maitland Avenue.[2] The population at the 2011 census was about 2,806.[3]
Glabar Park | |
|---|---|
Neighbourhood | |
 Glabar Park | |
 Glabar Park Location within Ottawa | |
| Coordinates: 45.36726°N 75.76422°W | |
| Country | Canada |
| Province | Ontario |
| City | Ottawa |
| Government | |
| • MPs | Anita Vandenbeld |
| • MPPs | Jeremy Roberts |
| • Councillors | Theresa Kavanagh |
| • Governing body | Glabar Park Community Alliance |
| • President | Vacant[1] |
| Area | |
| • Total | 1.177 km2 (0.454 sq mi) |
| Elevation | 80 m (260 ft) |
| Population (2016) | |
| • Total | 2,806 |
| • Density | 2,400/km2 (6,200/sq mi) |
| Canada 2016 Census | |
| Time zone | UTC-5 (Eastern (EST)) |
| Forward sortation area | K2A |
| Website | Glabar Park Community Alliance |
Most of the neighbourhood was built in the 1950s.[4][5] The first part of the neighbourhood was built in 1950 in the area around Hare Avenue (surrounding the eponymous Glabar Park) by the F. J. Shouldice Construction Company and sold by the Brownlee & McKeown Realtors.[6] Further development in the neighbourhood was done by Teron Construction and subdivided by J. P. Chenier Ltd.[7] In 1985 townhouses on Esterlawn Private were built which is off Fairlawn Avenue just behind Fairlawn Centre. Today a few houses on Carling Avenue have demolished and turned into low-rise apartments.
The neighbourhood is home to D. Roy Kennedy Public School, St Paul's Presbyterian Church, and the Seventh-day Adventist Church of Ottawa. It is home to two parks, Kingsmere Park and Lorry Greenberg Park. Kingsmere Park is the park with more of a social setting, it features a large wading pool in the summer, and a double-sized hockey and skating rink in the winter. These amenities are provided by the City of Ottawa. Fairlawn Mall is on Carling Avenue across from Carlingwood.
References
- https://glabarpark.ca/contact-and-links/
- https://glabarpark.ca/welcome-to-the-glabar-park-front-page/
- Population calculated by combining Dissemination areas 35060444, 35061091, 35060443, 35061092, 35060445 and 35060446
- GeoOttawa aerial maps - 1958
- Ottawa- Gatineau District, Ontario. 1:63,360. Map Sheet 031G05-G12, [ed. 3], 1953; Open Data Producer: Geographical Section, General Staff, Department of National Defence; Date published: 1953-01-01 (publication), 2016-01-01 (publication)
- "Medium Priced Homes Designed for 'Luxury Living'". Ottawa Citizen. August 26, 1950. Retrieved October 3, 2020.
- "Developer Must Clear All Ditches". Ottawa Citizen. September 24, 1958. Retrieved October 3, 2020.