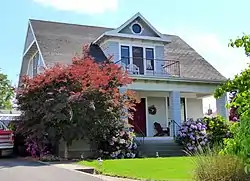Frank Booth House
The Frank Booth House, at 1608 Seventeenth Ave. in Lewiston, Idaho, was built in 1907. It was listed on the National Register of Historic Places in 1994.[1]
Frank Booth House | |
 | |
 Location in Idaho  Location in United States | |
| Location | 1608 Seventeenth Ave., Lewiston, Idaho |
|---|---|
| Coordinates | 46°24′10″N 117°00′32″W |
| Area | less than one acre |
| Built | 1907 |
| Built by | Frank Booth |
| Architect | James Nave |
| Architectural style | Colonial Revival |
| NRHP reference No. | 94001367[1] |
| Added to NRHP | November 25, 1994 |
It is a one-and-a-half-story Colonial Revival-style house, the last of nine houses to be built in the Blanchard Heights development. The development was originally surrounded by open fields, and the houses were scattered over a 16-block (then or later?) area which later was developed, post-World War II, as a suburb. The house is on a steep slope, facing north over Lewiston and the Clearwater River and its valley.[2]
The house was designed by Lewiston architect James Nave, and it was built by Frank Booth, a local contractor.[2]
References
- "National Register Information System". National Register of Historic Places. National Park Service. November 2, 2013.
- Elizabeth Egleston (June 26, 1994). "National Register of Historic Places Registration: Frank Booth House". National Park Service. Retrieved September 14, 2019. With accompanying photo from 1992
This article is issued from Wikipedia. The text is licensed under Creative Commons - Attribution - Sharealike. Additional terms may apply for the media files.