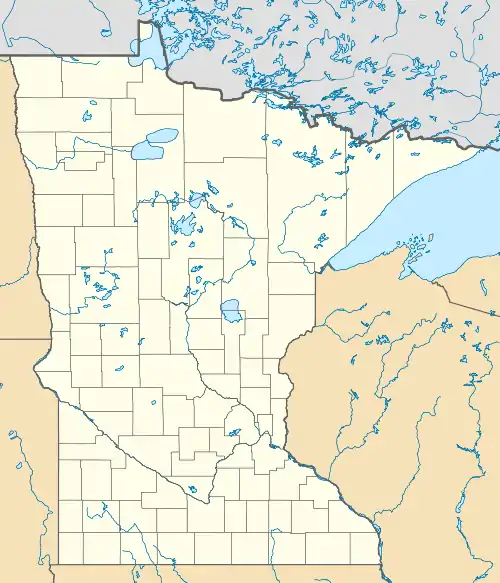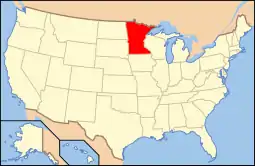Dr. J. W. S. Gallagher House
The Dr. J. W. S. Gallagher House is a 1913 Prairie School house in Winona, Minnesota, United States, designed by the architectural firm of Purcell & Elmslie. The house was listed on the National Register of Historic Places in 1984 for having local significance in the theme of architecture.[2]
Dr. J. W. S. Gallagher House | |
 The Dr. J. W. S. Gallagher House from the east | |
  | |
| Location | 451 W. Broadway St., Winona, Minnesota |
|---|---|
| Coordinates | 44°3′8.1″N 91°38′56.4″W |
| Area | Less than one acre |
| Built | 1913 |
| Architect | Purcell & Elmslie |
| Architectural style | Prairie School |
| NRHP reference No. | 84000245[1] |
| Added to NRHP | November 8, 1984 |
Description
The Dr. J. W. S. Gallagher House is essentially rectangular, with a gabled porch on the side and another on the rear. It is two stories with side gables, a low-pitched roof, and wide eaves. The house has stucco walls with cypress trim.[3] Architectural details include a five-sided bay window on the northeast corner, sawn wood decorations, and came glasswork windows.[4] It was nominated for being a well-preserved example of the modest residential commissions that typified Purcell & Elmslie's work, despite their acclaim for more prominent projects such as Merchants National Bank in downtown Winona.[3]
References
- "National Register Information System". National Register of Historic Places. National Park Service. July 9, 2010.
- "Gallagher, J.W.S., House". Minnesota National Register Properties Database. Minnesota Historical Society. 2009. Retrieved 2015-06-23.
- Frame III, Robert M. (August 1984). "National Register of Historic Places Inventory—Nomination Form: Gallagher, Dr. J.W.S., House". National Park Service. Retrieved 2015-07-15. Cite journal requires
|journal=(help) - "Gallagher House". Unified Vision: The Architecture and Design of the Prairie School. Minneapolis Institute of Arts. Retrieved 2015-07-15.
External links
 Media related to Dr. J. W. S. Gallagher House at Wikimedia Commons
Media related to Dr. J. W. S. Gallagher House at Wikimedia Commons

