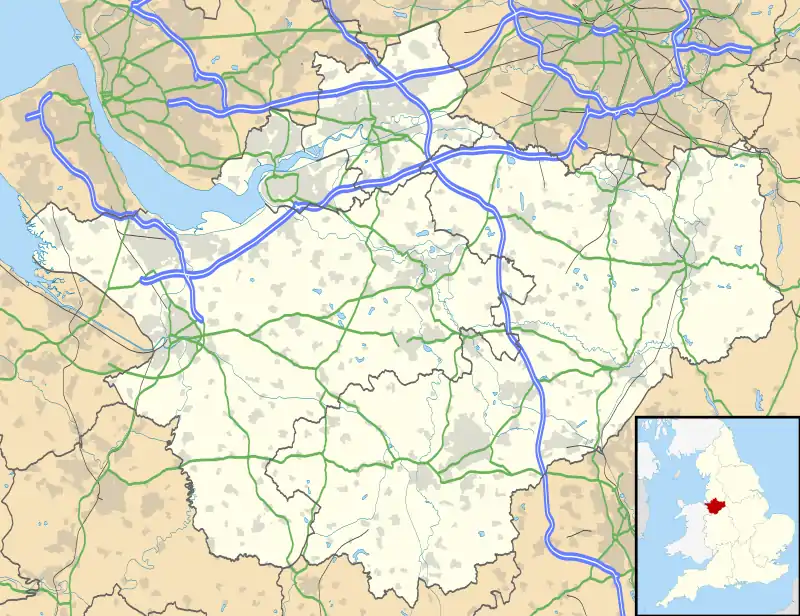Dee Hills House
Dee Hills House is in Dee Hills Park, Chester, Cheshire, England.
| Dee Hills House | |
|---|---|
 Location in Cheshire | |
| Location | Dee Hills Park, Chester, Cheshire, England |
| Coordinates | 53.1918°N 2.8767°W |
| OS grid reference | SJ 415 664 |
| Built | 1814 |
| Architect | Thomas Harrison |
| Architectural style(s) | Neoclassical |
Listed Building – Grade II | |
| Designated | 10 January 1972 |
| Reference no. | 1375763 |
History
The house was built as a country house in 1814. An extension was built in the 1930s. It was recorded in the National Heritage List for England as a designated Grade II listed building on 10 January 1972.[1] It was designed by Thomas Harrison for Robert Baxter, and has since been altered and used as offices.[2][3]
Architecture
The building is made up of two storeys with a three-bay garden projection with Ionic columns facing the River Dee.[2] The front entrance includes a Roman-styled Doric porch. The house's south front features a veranda with four Doric columns.[1]
References
Citations
- Historic England, "Old Government House, Chester (1375763)", National Heritage List for England, retrieved 21 November 2011
- Hartwell et al. 2011, p. 281.
- 'Topography 900-1914: Early modern and georgian, 1550-1840', in A History of the County of Chester: Volume 5 Part 1, the City of Chester: General History and Topography, ed. C P Lewis and A T Thacker (London, 2003), pp. 220-229. British History Online http://www.british-history.ac.uk/vch/ches/vol5/pt1/pp220-229 [accessed 4 March 2020].
Sources
- Hartwell, Clare; Hyde, Matthew; Hubbard, Edward; Pevsner, Nikolaus (2011) [1971], Cheshire, The Buildings of England, New Haven and London: Yale University Press, p. 281, ISBN 978-0-300-17043-6
This article is issued from Wikipedia. The text is licensed under Creative Commons - Attribution - Sharealike. Additional terms may apply for the media files.