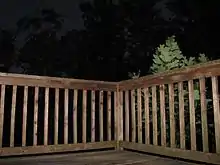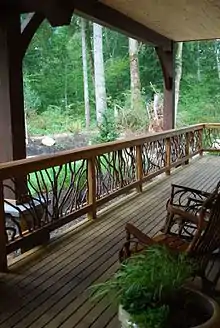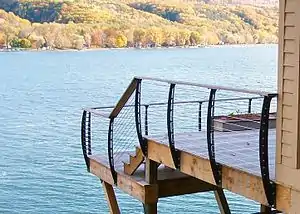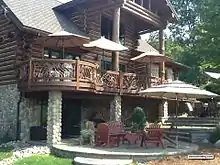Deck railing
Deck railing is a guard rail to prevent people falling from decks, stairs and balconies of buildings. Over time, many different styles of deck railing have been developed.

Deck railing designs

The most common residential deck railing design is built on-site using pressure treated lumber, with the vertical balusters regularly spaced to meet building code. [1] Wood railing could be in different styles such as Victorian, Chippendale railing and others.[2] A popular alternative to wood railing is composite lumber and PVC railing.[3][4][5]
Cable railings typically use stainless steel cables strung horizontally. Stainless-steel cable and fasteners are strong and don’t obscure the view. Contemporary frame systems use plastic-coated steel cables.[6]
Glass balusters and glass panels are often used at contemporary architectural projects where unobstructed view is important.[7] All-glass railing without a top rail can be used to maximize the effect.[8] There are, however, cleaning,[4] security,[9] and wildlife protection issues.[10]
Other options include wrought iron and sheet steel, into which custom designs can be cut. Ornamental cast-iron railing was popular in the latter half of the XIX century and it is often associated with the Victorian style[11] and with the traditional architecture of American coastal southern cities like Savannah and New Orleans.[12]
Deck railing and building code
Building code varies on the national, state, county and municipal level. Most areas in the world that use a variation of the International Building Code require a guard rail if there is a difference of 30" or more between platforms.[13] Other common requirements are that no space on the railing be greater than that through which a 4" sphere could pass and that the railing assembly be able to withstand a load of 50 pounds per square foot.
Deck railing construction

The typical deck railing is generally built from pressure treated lumber.[14] Posts on a deck are also typically pressure treated wood and standard sizes are 4x4, 6x6, and 8x8. These posts give structural support to the railing assembly and are the most critical part for the safety of the guard rail assembly.[15] In between the posts, two 2x4s are attached to the posts with screws for the best connection. The lower board is placed 3.5" from the top of the finish deck to the bottom of the board. The top board is placed with the top at 35" from the deck. Then the vertical 2x2 pressure treated wood balusters are installed spaced regularly every 3.5". Then a 2x6 is installed horizontally across the top of the posts and to 2x4. The 2x6 should be fastened with screws to the posts and 2x4 boards for the most rigidity.

Mountain laurel handrail, glass baluster systems, metal baluster systems, and composite railing systems all install in a similar manner. The differences is in the type of baluster installed. All four of these deck railings can be built using pressure treated lumber, another wood like cedar, or composite lumber to provide the structure.
Wrought iron and other metal railing systems that do not come in ready-to-install kits will usually require a skilled blacksmith as much welding will be required. These sections are typically built off-site in a workshop under controlled conditions, so that installation on the job site can be as speedy as possible.
Materials
- Aluminium
- Wood
- Wood-Plastic Composite[16]
- Vinyl
- Glass (panels)
- Galvanized steel
- Wrought iron
- Cable_railings
- Metal[17]
See also
References
- Martin, Brett (2008). 1001 Ideas for Outdoor Spaces: The Ultimate Sourcebook: Decking, Paving, Designs & Accessories. Creative Publishing International. p. 51. ISBN 978-1-58923-386-7 – via Google Books.
- "100s of Deck Railing Ideas and Designs". awoodrailing.com. 2018. Retrieved 3 January 2019.
- Carter, Tim (June 13, 2009). "No Matter Which Composite Deck You Choose, Maintenance Is Still Required". The Washington Post. Retrieved December 30, 2018.
- Johnson, Cale (March 21, 2017). "Decks and fences done right". thereflector.com. Retrieved December 30, 2018.
- Busta, Hallie (February 6, 2013). "Decking: Market Trends, New Products, and Why Wood is Making a Comeback". builderonline.com. Retrieved December 30, 2018.
- Wormer, Andrew (2011). "Deck Railings". In Giannini, Alex (ed.). Building Decks. Taunton Press. p. 109. ISBN 978-1-60085-355-5 – via Google Books.
- "The Glass Fantastic". The Architect's Newspaper. September 15, 2010. Retrieved 3 January 2019.
- Kent Ballast, David (2010). Interior Detailing: Concept to Construction. John Wiley & Sons. p. 177. ISBN 978-0-470-50497-0.
- Ryan, Thomas R.; Allen, Edward; Rand, Patrick J. (2011). "Safe Glazing". Detailing for Landscape Architects: Aesthetics, Function, Constructibility. John Wiley & Sons. p. 122. ISBN 9780470904626 – via Google Books.
- Bersea, Dianne (December 30, 2018). "Nature Wise: Windows can be bad news for birds". Penticton Western News. Retrieved 3 January 2019.
- Cuskelly, Claudia (September 2, 2016). "One of New York's FIRST skyscrapers transformed into spectacular five-star hotel". Daily Express. Retrieved 3 January 2019.
- Porches, Decks and Outbuildings. Taunton Press. 1997. p. 10. ISBN 978-1-56158-206-8 – via Internet Archive.
- Ingold, David (February 16, 2010). "Guardrails: Design Criteria, Building Codes, & Installation". buildipedia.com. Retrieved 3 January 2019.
- Schuttner, Scott (1998). "Building Materials". Building and Designing Decks. Taunton Press. p. 24. ISBN 1-56158-320-0 – via Google Books.
- Loferski, Joseph; Woeste, Frank. "Strong Rail-Post Connections for Wooden Decks" (PDF). Practical Engineering (February 2005).
- Frane, David (2009). "Manufactured Deck Railings". Journal of Light Construction.
- "Deck Railing Ideas". Better Homes and Gardens.
Further reading
- Black & Decker The Complete Guide to Decks (6th ed.). Cool Springs Press. 2016. ISBN 978-1591866657.
`