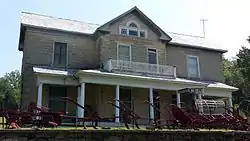Columbus Hatchett House
The Columbus Hatchett House is a historic house at the northern corner of Main and Hazel Streets in Leslie, Arkansas. It is a large two-story structure, fashioned out of rusticated concrete blocks. It has vernacular Colonial Revival details, including egg-and-dart moldings above the window lintels, concrete quoining, Tuscan columns supporting the porch, and ornate Palladian windows. it was built in c. 1910 by Columbus Hatchett using locally fabricated concrete blocks, and is one of the community's finest examples of Colonial Revival architecture.[2]
Columbus Hatchett House | |
 | |
  | |
| Location | N side of jct. of Main and Hazel Sts., Leslie, Arkansas |
|---|---|
| Coordinates | 35°49′40″N 92°33′26″W |
| Area | less than one acre |
| Architect | Multiple |
| Architectural style | Colonial Revival |
| MPS | Searcy County MPS |
| NRHP reference No. | 93000756[1] |
| Added to NRHP | August 18, 1993 |
The house was listed on the National Register of Historic Places in 1993.[1]
References
- "National Register Information System". National Register of Historic Places. National Park Service. July 9, 2010.
- "NRHP nomination for Columbus Hatchett House" (PDF). Arkansas Preservation. Retrieved 2015-07-20.
This article is issued from Wikipedia. The text is licensed under Creative Commons - Attribution - Sharealike. Additional terms may apply for the media files.