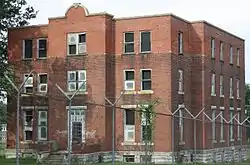Chillicothe Industrial Home for Girls
Chillicothe Industrial Home for Girls, also known as Chillicothe Correctional Center, is a national historic district located at Chillicothe, Livingston County, Missouri. The district encompasses 10 contributing buildings, 1 contributing site, and 7 contributing structures, at a former industrial home. It developed between about 1889 and 1970, and includes representative examples of Colonial Revival and Streamline Moderne style architecture. Notable buildings include the McReynolds Cottage (188-1889) by Morris Frederick Bell, who also designed the original campus; Blair Cottage (1957-1958); Hearnes Office Building and Clinic (1967-1968); Donnelly Cottage (1957-1958); Stark Cottage (1937-1938); Hyde School (1922); Park Cottage (1937-1938); Food Service Building (1957-1958); Laundry (c. 1920); Power House (c. 1888–1889, c. 1957-1958). The home officially closed as a juvenile facility in 1980 and re-opened as an adult correctional center in 1981. The new Chillicothe Correctional Center opened in 2008, and the former Industrial Home site was declared surplus.[2]
Chillicothe Industrial Home for Girls | |
 Chillicothe Industrial Home for Girls, September 2014 | |
 Chillicothe Industrial Home for Girls  Chillicothe Industrial Home for Girls | |
| Location | 1500 Third St., Chillicothe, Missouri |
|---|---|
| Coordinates | 39°47′22″N 93°33′45″W |
| Area | 46 acres (19 ha) |
| Built | 1888 |
| Architect | Bell, M. Fred |
| Architectural style | Colonial Revival, Moderne |
| NRHP reference No. | 10000182[1] |
| Added to NRHP | April 19, 2010 |
It was listed on the National Register of Historic Places in 2010.[1]
References
- "National Register Information System". National Register of Historic Places. National Park Service. July 9, 2010.
- John Hopkins (December 2009). "National Register of Historic Places Inventory Nomination Form: Chillicothe Industrial Home for Girls" (PDF). Missouri Department of Natural Resources. Retrieved 2017-01-01. (includes 42 photographs from 2009)

