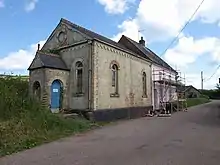Chevithorne
Chevithorne (grid reference SS9715) is a small village near Tiverton, Devon. It lies three miles to the North East of Tiverton. 'Chenetorne' is identified in two entries of the Doomsday Book:[1] The first entry tells us the manor of Chevithorne, had a taxable value 0.6 geld units, and worth £2.3 to the lord in 1086. The holding was populated by 4 villagers. 2 smallholders. 8 slaves. There was enough ploughland for 2 lord's plough teams. and 2 men's plough teams and had, in addition, 0.12 lord's lands. 8 acres of meadow. 15 acres in pasture. and 3 acres of woodland. There were also 10 cattle and 60 sheep. The 'Lords' of this holding in 1086: are named as Alwin (who is also named as lord in 1066), and Beatrix (the sister of Ralph of Pomeroy and William 'the goat'). Ralph de Pomeroy was Tenant-in-chief, He was a large land holder in Devon, and his brother William held several properties as both lord and Tenant-in-Chief.
The balance of the land was held by Baldwin,'the Sheriff', as Tenant in Chief, served by Rogo (son of Nigel) as lord. The holding included 3 villagers. 3 smallholders. 3 slaves; 5 ploughlands . 1 lord's plough teams. 0.5 men's plough teams, in addition to 0.12 acres of lord's lands. 11 acres in meadow, and 12 acres in pasture for 5 cattle. 16 pigs. 18 sheep. 6 goat. Plus 100 acres of woods for hunting. All valued to the lord, in 1086, at £1.
Major Buildings

The Church of St Thomas, the parish church, is a Victorian building of 1843 by Bejamin Ferrey.[2] It is of local red sandstone with a slate roof and in a Middle Pointed style.[3] The interior has memorial tablets to members of the Heathcoat-Amory family,[2] local industrialists and landowners who lived at nearby Knightshayes Court. The churchyard contains a memorial to Michael Heathcoat-Amory by the sculptor Eric Gill.[2] The church is a Grade II listed building.[3]
The vicarage, behind the church, is by the Victorian architect William Burges and was commissioned by Sir John Heathcoat-Amory and constructed 1870-71.[2] The style is Burges's "unmistakable muscular Gothic."[2] The building is of one storey with a garret and a kitchen wing and cost £700.[4] Now a private house, the vicarage is also Grade II listed.[4]
Chevithorne Barton is a manor house of the early 17th century, rebuilt in the 19th century and further remodelled for the Heathcoat-Amory's in 1930.[5] Of three storeys, it contains some original Jacobean platerwork and panelling.[6] The manor house is a Grade II* listed building.[5] Michael Heathcoat Amory (born October 1941, died February 2016) created the arboretum there, and published a catalogue entitled The Oaks of Chevithorne Barton.[7]
Notes
- Powell-Smith, Anna. "Chevithorne - Domesday Book".
- Cherry & Pevsner 2004, p. 257
- Historic England. "Details from listed building database (1384704)". National Heritage List for England. Retrieved 28 March 2012.
- Historic England. "Details from listed building database (1384705)". National Heritage List for England. Retrieved 28 March 2012.
- Historic England. "Details from listed building database (1384703)". National Heritage List for England. Retrieved 28 March 2012.
- Cherry & Pevsner 2004, p. 258
- "Obituary". The Times. 16 April 2016.
References
- Cherry, Bridget; Pevsner, Nikolaus (2004). The Buildings of England:Devon. New Haven, CT; London: Yale University Press. ISBN 0-300-09596-1.
External links
![]() Media related to Chevithorne at Wikimedia Commons
Media related to Chevithorne at Wikimedia Commons

