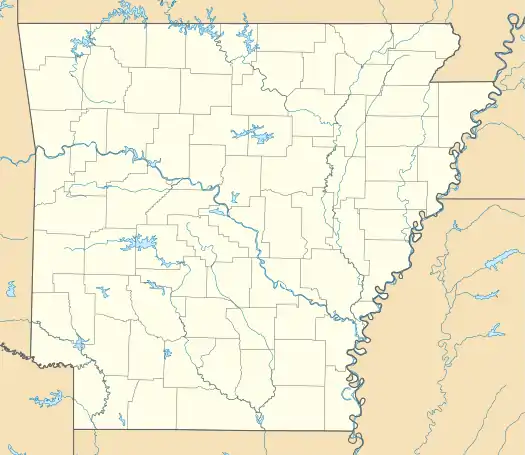Carl House
The Carl House is a historic house at 70 Main Street in Gentry, Arkansas. It is a 1-1/2 story brick building with a flared hip roof and an array of hip-roof and gabled dormers. Its front porch is supported by square brick columns, and its gable is decorated with half-timbering, as are other gable ends. The house was built in 1913 by R. H. Carl, president of a local bank, and is a fine local example of Craftsman/Bungalow architecture.[2] Located on Main Street, the fine architectural details such as the sweep of the roof, the coping around the porch, the irregular plan and the matching ancillaries grab the attention of all who pass.[2]
Carl House | |
 | |
 Location in Arkansas  Location in United States | |
| Location | 70 Main St., Gentry, Arkansas |
|---|---|
| Coordinates | 36°16′2″N 94°29′6″W |
| Area | less than one acre |
| Built | 1913 |
| Architectural style | Bungalow/craftsman |
| MPS | Benton County MRA |
| NRHP reference No. | 87002422[1] |
| Added to NRHP | January 28, 1988 |
The house was listed on the National Register of Historic Places in 1988.[1]
References
- "National Register Information System". National Register of Historic Places. National Park Service. July 9, 2010.
- "NRHP nomination for Carl House" (PDF). Arkansas Preservation. Retrieved 2015-01-30.
This article is issued from Wikipedia. The text is licensed under Creative Commons - Attribution - Sharealike. Additional terms may apply for the media files.