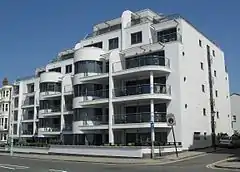Brighton Regency Synagogue
Brighton Regency Synagogue is a Regency building in Devonshire Place, Brighton, that was built in 1824 as a synagogue and is now an apartment building. It is a Grade II listed building.[1]
| Brighton Regency Synagogue | |
|---|---|
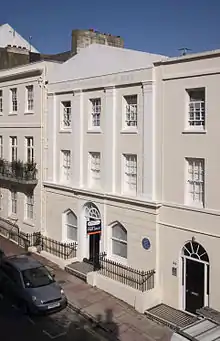 The former synagogue from the southwest | |
| Location | 38–39 Devonshire Place, Kemptown, Brighton and Hove, United Kingdom |
| Coordinates | 50.8213°N 0.1310°W |
| Founded | 1824 |
| Built | 1836–38 |
| Architect | David Mocatta |
| Architectural style(s) | Regency |
Listed Building – Grade II | |
| Official name | Nos. 38 and 39 and attached walls and piers, Devonshire Place (east side) |
| Designated | 20 August 1971 |
| Reference no. | 480561 |
 Location of Brighton Regency Synagogue in Brighton | |
History
The synagogue was built in 1824–25. It was enlarged in 1836–38 to designs by David Mocatta, England's first Jewish architect.[2]
The building's chaste, pilastered facade, symmetry, and central doorway are typical of the Regency style. A faded inscription reading jews synagogue 5598 (1838) was faintly visible under the pediment in 2006.[2] Inside, the original ceiling lantern, a typical Regency feature, is still in place.[2]
The building was replaced by the Middle Street Synagogue in 1875, and sold. By 2007 it had been converted into apartments, with the facade sensitively restored and an historic plaque mentioning the architect on the façade.[3]
See also
References
- Historic England. "Numbers 38 and 39 and attached walls and piers (Grade II) (1380432)". National Heritage List for England. Retrieved 17 January 2017.
- Kadish 2006, pp. 76–77
- "Jewish Heritage UK – Planning & Development News". Jewish Heritage UK website. Survey of the Jewish Built Heritage (SJBH). 3 May 2009. Retrieved 27 December 2009.
Bibliography
- Kadish, Sharman (2006). Jewish Heritage in England: An Architectural Guide. English Heritage. ISBN 1-905624-28-X.CS1 maint: ref=harv (link)
External links
- "Brighton Hebrew Congregation (to 1874)". Jewish Communities and Records - United Kingdom. JewishGen. 24 November 2010.
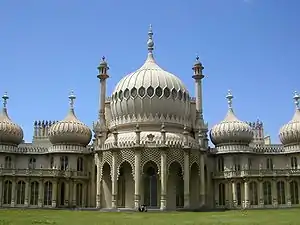
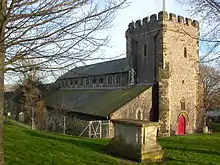
.jpg.webp)

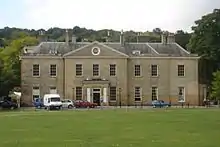
.jpg.webp)
