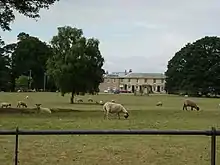Benningholme
Benningholme is a hamlet in the East Riding of Yorkshire, England, in an area known as Holderness. It is situated approximately 6 miles (10 km) north of Hull city centre and 1 mile (1.6 km) south-west of the village of Skirlaugh. It forms part of the civil parish of Swine.

| Benningholme | |
|---|---|
 Benningholme Location within the East Riding of Yorkshire | |
| OS grid reference | TA118388 |
| • London | 160 mi (260 km) S |
| Civil parish | |
| Unitary authority | |
| Ceremonial county | |
| Region | |
| Country | England |
| Sovereign state | United Kingdom |
| Post town | HULL |
| Postcode district | HU11 |
| Dialling code | 01964 |
| Police | Humberside |
| Fire | Humberside |
| Ambulance | Yorkshire |
| UK Parliament | |
Benningholme is listed in the Domesday Book as "Benicol" and "Benincol". It was within the Holderness Middle Hundred of the East Riding of Yorkshire. The hall and manor comprised 29 villagers, 5 smallholders. 6 freemen and 4 men-at-arms, with 53 ploughlands, woodland, and 274 acres (1.1 km2) of meadow. At the Norman Conquest Ulf Fenman was the lord, this transferred in 1086 to Drogo de la Beuvriere, who also became Tenant-in-chief.[1][2]
Benningholme is the site of a deserted medieval village (DMV), near Benningholme Grange (farm), and Benningholme Hall. In 1571 an enclosure was noted.[3] The deserted settlement is defined by now hardly discernible earthworks.[4][5]
In 1899 Benningholme, as part of the township of Benningholme-with-Grange, was within the parish of Skirlaugh. Benningholme township land was owned by The Crown, which was also the lord of the manor. Chief crops grown in the parish were wheat, oats, turnips, beans and seeds, within an area of 1,470 acres (6 km2). Benningholme's population in 1891 was 88. Post was directed through Hull, being collected from and distributed to Skirlaugh by foot messenger. Skirlaugh contained the nearest money order and telegraph office.[6]
A half-mile (800 metres) to the east of Benningholme is the Grade II listed Benningholme Hall, an 1820–30 late Georgian house. Built of grey gault brick, it is of a five-bay and two-storey construction with a hipped roof of Welsh slate. The central entrance is surrounded by a portico with an entablature supported by columns of ionic style. At the rear of the building is an iron veranda along its length, with a bow structure part enclosing a garden below. Attached to the original house is a 20th-century extension.[7][8][9]
References
- "Benningholme Hall" Archived 21 February 2014 at the Wayback Machine, Domesdaymap.co.uk. Retrieved 3 February 2014
- "Documents Online: Benningholme", Great Domesday Book, Folio: 324r, 382r. The National Archives. Retrieved 3 February 2014
- Beresford, Maurice; Yorkshire Archaeological Journal, Yorkshire Archaeological Society (1955/58), p. 38
- Historic England. "Benningholme (80613)". PastScape. Retrieved 3 February 2014.
- "Benningholme". Beresford's Lost Villages. University of Hull. Archived from the original on 21 February 2014. Retrieved 3 February 2014.
- Kelly's Directory of Hull and its neighbourhood, 1899, Kelly's Directories Ltd, p. 605
- Pevsner, Nikolaus; The Buildings of England. Yorkshire: York and the East Riding; Penguin (1972); reprinted 1975, Pevsner Architectural Guides; p. 343 ISBN 0140710434
- Historic England. "Benningholme Hall (1199657)". PastScape. Retrieved 3 February 2014.
- Historic England. "Benningholme Hall, Swine Road (Grade II) (1161929)". National Heritage List for England. Retrieved 2 August 2016.
- Gazetteer — A–Z of Towns Villages and Hamlets. East Riding of Yorkshire Council. 2006. p. 3.
External links
 Media related to Benningholme at Wikimedia Commons
Media related to Benningholme at Wikimedia Commons- "Skirlaugh", Genuki; includes Benningholme and Grange. Retrieved 3 February 2014.
- Benningholme in the Domesday Book