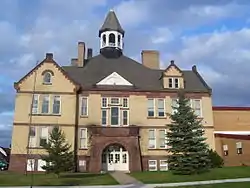Beaser School
Beaser School is a former school in Ashland, Wisconsin, United States. Built in 1899, it is a brick and brownstone building designed by architect Henry Wildhagen. It has a brownstone arch over a recessed entryway.[2] It was expanded in 1955.[3]
Beaser School | |
 | |
  | |
| Location | 612 Beaser Ave Ashland, Wisconsin |
|---|---|
| Coordinates | 46°34′52″N 90°53′37″W |
| Area | less than one acre |
| Built | 1895, 1955 |
| Architect | Wildhagen, Henry |
| MPS | Henry Wildhagen Schools of Ashland TR |
| NRHP reference No. | 80000102[1] |
| Added to NRHP | July 17, 1980 |
The building was added to the National Register of Historic Places in 1980, along with three other schools in Ashland also designed by Wildhagen: Ashland Middle School (1904), Ellis School (1900), and Wilmarth School (1895).[2][note 1]
In 1991, Beaser School became the headquarters of Cooperative Educational Service Agency #12.[3]
Notes
- The thematic resources document notes the four schools were built in 1895, 1899, 1900, and 1904, according to school records, without distinguishing which (page 5). However, Beaser School was 1899-built (page 4). Ashland Middle School was the "finally produced" one (page 5), hence must be 1904-built. Ellis is "closest in age" to the middle school (page 4), so it must be the 1900 one. Wilmarth is noted to have been built in 1895 (page 3).
References
- "National Register Information System". National Register of Historic Places. National Park Service. July 9, 2010.
- Eugene Stauffer. Barbara Wyatt, and Diane H. Filipowicz (December 22, 1979). "National Register of Historic Places Inventory/Nomination: Henry Wildhagen Schools of Ashland Thematic Resources". Retrieved February 15, 2017. and photo of Beaser School from 1979
- CESA #12: Ashland, Wisconsin
This article is issued from Wikipedia. The text is licensed under Creative Commons - Attribution - Sharealike. Additional terms may apply for the media files.