Baumann family (architects)
The Baumann family was a family of American architects who practiced in Knoxville, Tennessee, and the surrounding region, in the late 19th and early 20th centuries. It included Joseph F. Baumann (1844–1920), his brother, Albert B. Baumann, Sr. (1861–1942), and Albert's son, Albert B. Baumann, Jr. (1897–1952).[1] Buildings designed by the Baumanns include the Mall Building (1875), the Church of the Immaculate Conception (1886), Minvilla (1913),[2] the Andrew Johnson Building (1930), and the Knoxville Post Office (1934).
 Joseph F. Baumann
Joseph F. Baumann Albert B. Baumann, Sr.
Albert B. Baumann, Sr.
Joseph Baumann, the son of a carpenter, began working as an architect in Knoxville in 1872, when he designed the city's first opera house, Staub's Theatre. In 1887, his brother, Albert, became a full partner in the firm, which then began operating under the name, Baumann Brothers.[3] Joseph left the firm in 1913, and Albert worked alone until 1922, when his son joined the firm, which then changed its name to Baumann and Baumann.[4] The firm continued working under different partners following the death of Albert Baumann, Jr., in 1952. It currently operates as Kaatz Binkley Jones and Morris (KBJM).
The Baumanns have been called Knoxville's first architectural "dynasty."[5] They designed many of the major buildings constructed in the city during the late 19th century.[5] Several of their works, which range from downtown high-rises to suburban cottages, have been listed on the National Register of Historic Places.
History
William Baumann, the father of Joseph and Albert Baumann, Sr., was born in Bavaria, and immigrated to America in the 1830s.[3] In 1837, he married Catherine Schneider. The family briefly lived in Savannah, Georgia, where Baumann worked as a shipbuilder.[3] By the 1840s, the family had moved to East Tennessee, where Baumann found ample work as a carpenter and house builder in various growing towns around the region.[3] The Baumanns moved to Knoxville in 1855.[3]
During the Civil War, the Baumann house, located on what was then the outskirts of town, was occupied by both Union and Confederate soldiers, and suffered considerable damage. Some of the Baumann children were sent to Charleston, Tennessee, to stay with family friends, while remaining family members hid out in the Second Presbyterian Church.[3] After the war, Baumann and his sons continued working as carpenters, and helped to rebuild Knoxville.[3]
Joseph Baumann, 1872–1887
Joseph Francis Baumann, the second son of William and Catherine Baumann, was born in Tellico Plains, Tennessee, on January 16, 1844.[3] He initially worked in the carpentry trade alongside his father, but began listing his services as an architect in 1872. That year, he designed two important Knoxville landmarks, the Second Empire home of financier Charles McClung McGhee on Locust Street, and Staub's Theatre, the city's first opera house, on Gay Street.[3]
In 1875, Baumann designed Odd Fellows Hall (now called the Mall Building, or Hotel St. Oliver) for confectioner Peter Kern, as well as the Third Presbyterian Church, of which the Baumanns were members.[3] Other major commissions during this period included the Hattie House Hotel (1879), the East Tennessee National Bank (1886), and large mansions for businessmen such as C. J. McClung and James D. Cowan.[3] One of Baumann's most well-known projects, the Church of the Immaculate Conception, was completed atop Summit Hill in 1886.[3]
Baumann Brothers, 1887–1913

Joseph Baumann's younger brother, Albert Benjamin Baumann, was born in Knoxville on August 30, 1861.[1] He joined Joseph's firm as a draftsman in 1882, and upon his promotion to full partner in 1887, the firm began operating under the name, "Baumann Brothers."[3] This firm's early work included several large warehouses with ornamented storefronts on Jackson Avenue,[6] campus buildings for the Holbrook Normal College and Baker-Himel School,[3] and elaborate houses, such as Westwood on Kingston Pike and Park Place in Fountain City.[3][7]
In the 1880s, Joseph Baumann helped renovate and expand Knoxville's first Market House, a one-story shed-like structure which occupied much of Market Square. The Baumanns subsequently designed an imposing two-story replacement for this building, which was completed in 1897.[3] That same year, the Monroe County Courthouse in Madisonville was completed,[8] one of several courthouses designed by the Baumanns. Later courthouses included the Blount County Courthouse (1906) in Maryville and the Washington County Courthouse (1912) in Jonesborough.[9][10]
Joseph Baumann left the firm in 1913, and retired from the profession altogether in 1916. He died on April 20, 1920.[3] Albert continued as the firm's sole principal for several years. His commissions included the expansion of Knoxville High School, the original design of which he had provided in 1910.[11] He also remodeled the Charles McClung McGhee House (which had been one of his brother's first commissions in 1872) as a Masonic Temple in 1915.[3][12]
Baumann and Baumann, 1922–1952
Albert's son, Albert "A.B." Baumann, Jr., was born in Knoxville on January 20, 1897.[1] He studied architecture at the University of Pennsylvania under French-born architect Paul Cret, who is credited with spreading the Beaux-Arts style in America (Baumann's chief competitors, Charles I. Barber and Benjamin McMurry, also studied under Cret). In 1922, Albert, Jr., joined his father's firm, which then began operating under the name, "Baumann and Baumann."[4]
One of Baumann and Baumann's largest projects was the Andrew Johnson Hotel, which was built in the late 1920s, and would remain Knoxville's tallest building for several decades.[13] Another major undertaking was the U.S. Post Office (1934) on Main Street, a large neoclassical structure influenced by post office buildings designed by Paul Cret during the same period.[14] The Baumanns designed several major schools for the county, including Park City Junior High (1927), Tyson Junior High (1936), and Central High School (now Gresham Middle School) and Fountain City Elementary School in 1931.[15] All four still stand, and the latter two are still used as schools.[15]
Albert Baumann, Sr., died on November 23, 1942, and Albert Baumann, Jr., died on September 19, 1952.[1] Both are buried in Highland Memorial Cemetery.[1] Joseph Baumann is buried in Old Gray Cemetery.[1] Wallace Baumann, the son of Albert Baumann, Jr., remained active in Knoxville as a local historian until his death in 2009.[5] KBJM, the successor to the Baumann firm, is currently based in Mt. Juliet, Tennessee.
Works
Several hundred structures in Knoxville alone have been attributed to Baumanns' firms. Over a dozen of these structures have been listed on the National Register of Historic Places, the most recent listing being Minvilla in 2010.[2] Along with their architectural services, the Baumanns also supervised the construction of several notable Knoxville buildings, including the Knox County Courthouse and St. John's Cathedral (designed by J. W. Yost).[3]
Joseph Baumann read trade magazines such as Inland Architecture and National Builder,[3] and frequently attended American Institute of Architects conventions, and was thus aware of the changes taking place in architecture during the 1880s and 1890s. His early designs were typically in the Second Empire and Early English Gothic styles.[3] By the mid-1880s, however, he had transitioned to the more contemporary Victorian Gothic and Queen Anne styles.[3]
Key
![]() Designed by Joseph F. Baumann, 1872–1887
Designed by Joseph F. Baumann, 1872–1887
![]() Designed by Baumann Brothers (Joseph F. Baumann and/or Albert Baumann, Sr.), 1887–1913
Designed by Baumann Brothers (Joseph F. Baumann and/or Albert Baumann, Sr.), 1887–1913
![]() Designed by Baumann and Baumann, 1922–1952
Designed by Baumann and Baumann, 1922–1952
- NRHP – Listed on the National Register of Historic Places, reference number given for individual listings, historic district given for contributing properties
- HABS – Documented by the Historic American Buildings Survey
- R – Remodeled by the Baumanns, with remodeling date given in the "Completed" column
| Name | Location | Completed | Status | Other information | Image | Reference |
|---|---|---|---|---|---|---|
| Charles McClung McGhee House (Locust St.) | Knoxville, Tennessee | 1872 | Altered | Exterior drastically modified by Albert Baumann, Sr., as a temple for the local Masons in 1915 |  | [16] |
| Staub's Theatre (Gay St.) | Knoxville, Tennessee | 1872 | Demolished | Knoxville's first opera house; designed for Swiss-born entrepreneur Peter Staub |  | [3] |
| Peabody School (Morgan St.) | Knoxville, Tennessee | 1874 | Altered | [17] | ||
| Mall Building (Market Square) | Knoxville, Tennessee | 1875 | Standing | NRHP (#82003983); also called "Kern Building" or "Odd Fellows Hall"; currently Hotel St. Oliver |  | [3] |
| C.J. McClung House (Main St.) | Knoxville, Tennessee | 1876 | Demolished | Norman-style house with mansard roof | [3] | |
| Third Presbyterian Church (5th Ave.) | Knoxville, Tennessee | 1877 | Demolished | Later the Fifth Avenue Presbyterian Church | [3] | |
| Hattie House (Gay St.) | Knoxville, Tennessee | 1879 | Burned | Remodeled as Imperial Hotel in 1894, burned 1916; rebuilt as Farragut Hotel |  | [3][18] |
| Maury Academy | Dandridge, Tennessee | 1884 | Demolished | Became Maury High School in 1910, replaced by current building in late 1920s | [3][19] | |
| Church of the Immaculate Conception (W. Vine Ave.) | Knoxville, Tennessee | 1886 | Standing | Built for Knoxville's first Catholic congregation; Victorian Gothic style | 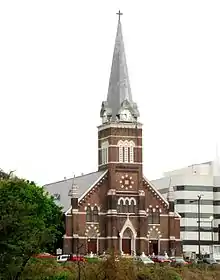 | [3] |
| East Tennessee National Bank (Gay St. and Union Ave., southwest corner) | Knoxville, Tennessee | 1886 | Demolished |  | [3] | |
| First Baptist Church (Gay St.) | Knoxville, Tennessee | 1886 | Demolished | Building demolished in the 1920s when the congregation moved to a new location on Main Street |  | [3] |
| Girls High School | Knoxville, Tennessee | 1886 | Demolished |  | ||
| Fourth Presbyterian Church (Glenwood Ave.) | Knoxville, Tennessee | 1887 | Demolished | Gothic Revival-style church | [3] | |
| Broad Street Methodist Church (Broadway) | Knoxville, Tennessee | 1887 | Burned | [3] | ||
| Third National Bank (Gay St.) | Knoxville, Tennessee | 1887 | Burned |  | [20] | |
| Lockett Building (W. Jackson Ave.) | Knoxville, Tennessee | 1889 | Demolished | HABS (TN-212) |  | [6] |
| Park Place (Broadway) | Knoxville, Tennessee | 1890 | Demolished | HABS (TN-240); this house once stood at the intersection of Broadway and Cedar in Fountain City |  | [7] |
| Westwood (Kingston Pike) | Knoxville, Tennessee | 1890 | Standing | NRHP (#84000366) | 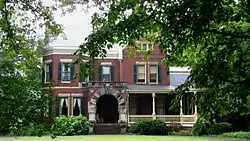 | [21] |
| Borches Block (Gay St.) | Knoxville, Tennessee | 1890 | Demolished | Richardsonian Romanesque-style commercial block | [3] | |
| Lenoir City Company office (Depot St.) | Lenoir City, Tennessee | 1890 | Standing | NRHP (#82003987); currently home to the Lenoir City Museum |  | [22] |
| New Providence Presbyterian Church | Maryville, Tennessee | 1892 | Demolished | Replaced by the current church building in the early 1950s |  | [23][24] |
| Baumann cottage (839 Deery St.) | Knoxville, Tennessee | 1893 | Standing | NRHP contributing property (Fourth and Gill Historic District); designed for the Baumanns' siblings |  | [3] |
| Holbrook Normal College | Knoxville, Tennessee | 1894 | Demolished | Replaced by current Gresham Middle School in 1931 | [3] | |
| Albert B. Baumann House | Knoxville, Tennessee | 1895 (appx.) | Standing | Modified |  | [25] |
| Market House (Market Square) | Knoxville, Tennessee | 1897 | Demolished | Removed in 1960, replaced by Market Square Mall |  | [3] |
| Monroe County Courthouse | Madisonville, Tennessee | 1897 | Standing | NRHP (#95000341) | 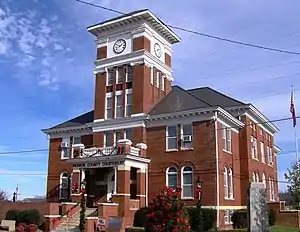 | [8] |
| Woman's Building (Main St.) | Knoxville, Tennessee | 1897 | Burned | Built for the Tennessee Centennial Exposition in Nashville, where it was known as the "Knoxville Building"; moved to Knoxville after the exposition and renamed "Woman's Building" |  | [26][27] |
| Fayerweather Science Building (Maryville College) | Maryville, Tennessee | 1898 | Burned; rebuilt 2001 | NRHP contributing property (Maryville College Historic District) |  | [28] |
| Carhart Building (W. Jackson Ave.) | Knoxville, Tennessee | 1900 (appx.) | Standing | NRHP contributing property (Southern Terminal and Warehouse Historic District); HABS (TN-212) | 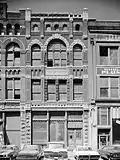 | [6] |
| 125–127 West Jackson | Knoxville, Tennessee | 1900 (appx.) | Standing | NRHP contributing property (Southern Terminal and Warehouse Historic District); HABS (TN-212); 127 built c. 1900; 125 built before 1886, remodeled to match 127 c. 1900 |  | [6] |
| Blount County Courthouse | Maryville, Tennessee | 1906 | Standing | Neoclassical-style courthouse | 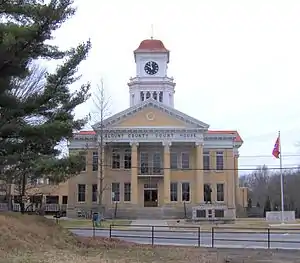 | [9] |
| Union Soldier Monument | Knoxville, Tennessee | 1906 | Standing | Part of NRHP-listed Knoxville National Cemetery | 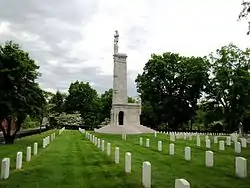 | [29] |
| Knoxville High School (5th Ave.) | Knoxville, Tennessee | 1910 | Standing | NRHP contributing property (Emory Place Historic District); school closed in 1951 |  | [11] |
| Washington County Courthouse | Jonesborough, Tennessee | 1912 | Standing | NRHP contributing property (Jonesboro Historic District) |  | [10] |
| Glenwood School (Brownlow School) (Luttrell St.) | Knoxville, Tennessee | 1913 | Altered | Remodeled with addition c. 1926 by Barber & McMurry. School closed 1990s. Now Brownlow Lofts. |  | |
| Minvilla (Broadway) | Knoxville, Tennessee | 1913 | Standing | NRHP (#10001046); Renovated as 5th Avenue Motel c. 1950s, restored to original appearance 2000s |  | [2] |
| DeGroat House (935 Eleanor St.) | Knoxville, Tennessee | 1915 | Standing | NRHP contributing property (Fourth and Gill Historic District); designed for a cousin | [30] | |
| Knoxville Masonic Temple (Locust St.) (R) | Knoxville, Tennessee | 1915 | Standing | Originally built in 1872 and designed by Joseph Baumann; remodeled as Masonic Temple by Albert B. Baumann, Sr., 1915 |  | [12][16] |
| 631 Scenic Drive | Knoxville, Tennessee | 1927 | Standing | Late-1920s and early-1930s development in Sequoyah Hills | [31] | |
| Central United Methodist Church (3rd Ave.) | Knoxville, Tennessee | 1927 | Standing | NRHP (#05001225) | 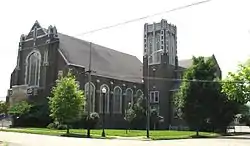 | [32] |
| Benjamin Morton House (Kingston Pike) | Knoxville, Tennessee | 1927 | Standing | NRHP (#04001233) | 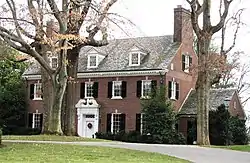 | [17] |
| Park City Junior High | Knoxville, Tennessee | 1927 | Standing | NRHP (#83003045); remodeled as Park Place condominiums by Kristopher Kendrick | 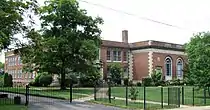 | [17] |
| Cherokee Country Club (Lyons View Pike) | Knoxville, Tennessee | 1928 | Standing |  | [33] | |
| Fidelity Building (Gay St.) (R) | Knoxville, Tennessee | 1929 | Standing | NRHP (#84003566, listed as Cowan, McClung and Company Building); originally constructed 1871, remodeled 1929 |  | [34] |
| Andrew Johnson Hotel (Gay St.) | Knoxville, Tennessee | 1930 | Standing | NRHP (#80003840) | 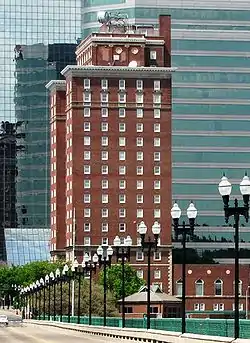 | [17] |
| Park City Branch Library | Knoxville, Tennessee | 1930 | Standing | [35] | ||
| 806 Scenic Drive | Knoxville, Tennessee | 1931 | Standing | Late-1920s and early 1930s development in Sequoyah Hills | [31] | |
| Fountain City Elementary | Knoxville, Tennessee | 1931 | Standing | Still in use as an elementary school |  | [15] |
| Gresham Middle School | Knoxville, Tennessee | 1931 | Standing | Originally Central High School, became middle school in 1971 |  | [15] |
| Lockett House (1065 Scenic Dr.) | Knoxville, Tennessee | 1931 | Standing | Late-1920s and early 1930s development in Sequoyah Hills | [31] | |
| Appalachian Clubhouse | Elkmont, Tennessee | 1934 | Standing | NRHP contributing property (Elkmont Historic District) |  | [36] |
| Knoxville Post Office (Main St.) | Knoxville, Tennessee | 1934 | Standing | NRHP (#84003567) |  | [17] |
| Tyson Junior High School (Kingston Pike) | Knoxville, Tennessee | 1936 | Standing | NRHP (#98000821) |  | [17] |
| Arlington Church of Christ | Knoxville, Tennessee | 1948 | Standing | [37] | ||
| Smithwood School | Knoxville, Tennessee | 1950 | Standing | [38] | ||
| Tennessee Supreme Court Building (Cumberland Ave.) | Knoxville, Tennessee | 1951 | Standing | [39] |
References
- East Tennessee Historical Society, Lucile Deaderick (ed.), Heart of the Valley: A History of Knoxville, Tennessee (Knoxville, Tenn.: East Tennessee Historical Society, 1976), pp. 493-495.
- Holly Beth Cook, National Register of Historic Places Nomination Form for Minvilla, 14 July 2010.
- Michael Tomlan, Joseph F. Baumann, 1844-1920: Architect of the First Knoxville (Thesis submitted to the University of Tennessee School of Architecture, 1973).
- The American Contractor, Vol. 43 (25 March 1922), p. 36.
- Jack Neely, Wallace Baumann, 1925–2009, Metro Pulse, 19 August 2009. Accessed at the Internet Archive, 2 October 2015.
- Susan McCown, Jackson Avenue Warehouse District (HABS TN212), Historic American Buildings Survey, 3 February 1986. Retrieved: 20 April 2011.
- J.C. Tumblin, Woodward-Williams House Archived January 31, 2011, at the Wayback Machine. Retrieved: 25 May 2011.
- Monroe County Courthouse photograph description, Volunteer Voices: The Growth of Democracy in Tennessee]. Retrieved: 21 April 2011.
- Tara Mitchell Mielnik, Blount County, Tennessee Encyclopedia of History and Culture, 2009. Retrieved: 25 May 2011.
- Carroll Van West, Tennessee Historic Landscapes: A Traveler's Guide (Knoxville, Tenn.: University of Tennessee Press, 1995), p. 152.
- Ann Bennett, National Register of Historic Places Nomination Form for Emory Place Historic District, May 1994.
- Masters Lodge #244 - History Archived 2013-10-19 at the Wayback Machine. Retrieved: 25 May 2011.
- Ronald Childress, National Register of Historic Places Nomination Form for Andrew Johnson Hotel, March 1980.
- Jack Neely, The Big Marble House, Metro Pulse, 23 August 2001. Retrieved: 26 May 2011.
- Knoxville-Knox County Metropolitan Planning Commission, North City Sector Plan - Background Report. Retrieved: 25 May 2011.
- LaSaundra Brown, Masonic Temple Celebrates 95 Years in Old McGhee Home, WBIR.com, 23 February 2011. Retrieved: 19 April 2011.
- Knoxville-Knox County Metropolitan Planning Commission, The Future of Knoxville's Past: Historic and Architectural Resources in Knoxville, Tennessee, October 2006. Retrieved: 25 May 2011.
- Robert Booker, Mystery of Segregation Law Exception Solved At Last, Knoxnews.com, 31 May 2010. Retrieved: 20 April 2011.
- Eunice Jones, History of Maury High School, circa 1931. Retrieved: 19 April 2011.
- William Rule, George Frederick Mellen, and John Wooldridge, Standard History of Knoxville (Lewis Publishing Company, 1900), pp. 258-259.
- Ann Bennett, National Register of Historic Places Nomination Form for Kingston Pike Historic District, January 1996.
- Carroll Van West, Tennessee's Historic Landscapes: A Traveler's Guide (Knoxville, Tenn.: University of Tennessee Press, 1995), p. 218.
- Will McTeer, A History of New Providence Presbyterian Church, Maryville, Tennessee, 1786-1921 (Maryville, Tenn.: 1921), p. 70.
- New Providence Presbyterian Church - History. Retrieved: 21 October 2011.
- Art Work of Knoxville. McClung Collection: W.H. Parish Publishing Co. 1895.
- John Wooldridge, George Mellen, William Rule (ed.), Standard History of Knoxville, Tennessee (Chicago: Lewis Publishing Company, 1900; reprinted by Kessinger Books, 2010), pp. 551, 555.
- "Same Place, Different City," Metro Pulse. Accessed at the Internet Archive, 2 October 2015.
- Tennessee Civil War National Heritage Area, The National Heritage Area Program and Blount County, Tennessee: A Feasibility Study, 2005, p. 13. Retrieved: 21 April 2011.
- Knoxville National Cemetery Archived 2011-06-22 at the Wayback Machine. Retrieved: 25 May 2011.
- Interview with Mr. Albert DeGroat, 2007.
- Knoxville-Knox County Metropolitan Planning Commission, Designation Report and Design Guidelines - Scenic Drive Area of Sequoyah Hills Neighborhood Archived 2011-08-11 at the Wayback Machine, 19 January 2006. Retrieved: 21 May 2011.
- National Register of Historic Places - NPS Focus. Accessed: 25 May 2011.
- Knoxville Historic Zoning Commission, Lyons View Pike Historic District Archived 2016-03-03 at the Wayback Machine, c. 2002. Retrieved: 25 May 2011.
- Nissa Dahlin Brown, National Register of Historic Places Registration Form for Cowan, McClung and Company Building, May 1984.
- Park City Branch Library, 1930, photograph caption, Calvin M. McClung Historic Collection, 2009. Retrieved: 25 May 2011.
- Phillip Thomason and Michael Williams, National Register of Historic Places Nomination Form for Elkmont Historic District, July 1993.
- [Fairmont - Emoriland Neighborhood Association - Our History]. Retrieved: 25 May 2011.
- J.C. Tumblin, Smithwood School Archived February 3, 2011, at the Wayback Machine. Retrieved: 25 May 2011.
- Tennessee Supreme Court Building Archived March 19, 2013, at the Wayback Machine, Knox Heritage Fragile Fifteen, 2013. Retrieved: 15 May 2013.