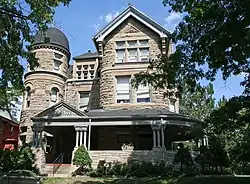Bailey House (Denver, Colorado)
The Bailey House was built in 1889, and was designed by William A. Lang. The Bailey House, built for a Mr. G.W. Bailey, is the largest of William Lang's surviving residential residences.[2] William A. Lang (1846–1897) was a Denver architect who was active from 1885 to 1893.[3][4]
Bailey House | |
 Bailey House | |
  | |
| Location | 1600 Ogden St., Denver, Colorado |
|---|---|
| Coordinates | 39°44′31″N 104°58′26″W |
| Area | less than one acre |
| Built | 1889 |
| Architect | Lang, William |
| Architectural style | Queen Anne, Romanesque, Richardsonian Romanesque |
| NRHP reference No. | 78000840[1] |
| CSRHP No. | 5DV.145 |
| Added to NRHP | September 18, 1978 |
The Bailey House is Queen Anne style with a corner tower and a pinwheel plan.[5] The house also has many Richardsonian Romanesque elements, especially in the materials and details.
References
- "National Register Information System". National Register of Historic Places. National Park Service. March 13, 2009.
- Noel, Thomas (1997). Buildings of Colorado. New York: Oxford University Press. ISBN 0-19-509076-4.
- "Lang & Pugh, Architects, Denver, Colorado". Archived from the original on 2009-12-17. Retrieved March 28, 2010.
- Brantigan, Charles O (2007). "Biography of William A Lang" (PDF). Retrieved March 28, 2010.
- Brettell, Rihard R. (1973). Historic Denver: The architects and the architecture. Denver, Colorado: Historic Denver. p. 240.
This article is issued from Wikipedia. The text is licensed under Creative Commons - Attribution - Sharealike. Additional terms may apply for the media files.